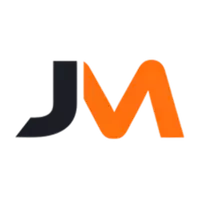3809 Evergreen PL #710 Burnaby, BC V3J 0M1
2 Beds
2 Baths
753 SqFt
OPEN HOUSE
Sat May 03, 2:00pm - 4:00pm
Sun May 04, 2:00pm - 4:00pm
UPDATED:
Key Details
Property Type Condo
Sub Type Apartment/Condo
Listing Status Active
Purchase Type For Sale
Square Footage 753 sqft
Price per Sqft $928
MLS Listing ID R2995635
Bedrooms 2
Full Baths 2
HOA Fees $457
HOA Y/N Yes
Year Built 2023
Property Sub-Type Apartment/Condo
Property Description
Location
State BC
Community Sullivan Heights
Area Burnaby North
Zoning RES
Rooms
Kitchen 1
Interior
Interior Features Elevator, Guest Suite, Storage
Heating Electric, Heat Pump
Cooling Central Air, Air Conditioning
Window Features Window Coverings
Appliance Washer/Dryer, Dishwasher, Refrigerator, Cooktop, Microwave
Laundry In Unit
Exterior
Exterior Feature Playground, Balcony
Community Features Shopping Nearby
Utilities Available Unknown
Amenities Available Bike Room, Clubhouse, Recreation Facilities, Concierge, Caretaker, Trash, Maintenance Grounds, Gas, Hot Water, Management, Sewer, Snow Removal, Water
View Y/N No
View CITY
Roof Type Other
Exposure North
Total Parking Spaces 1
Garage No
Building
Lot Description Central Location, Near Golf Course, Lane Access, Recreation Nearby
Story 1
Foundation Concrete Perimeter
Water Other
Others
Pets Allowed Cats OK, Dogs OK, Number Limit (Two), Yes With Restrictions
Restrictions Pets Allowed w/Rest.,Rentals Allowed
Ownership Freehold Strata
Virtual Tour https://my.matterport.com/show/?m=dvhwsXRZsBi






