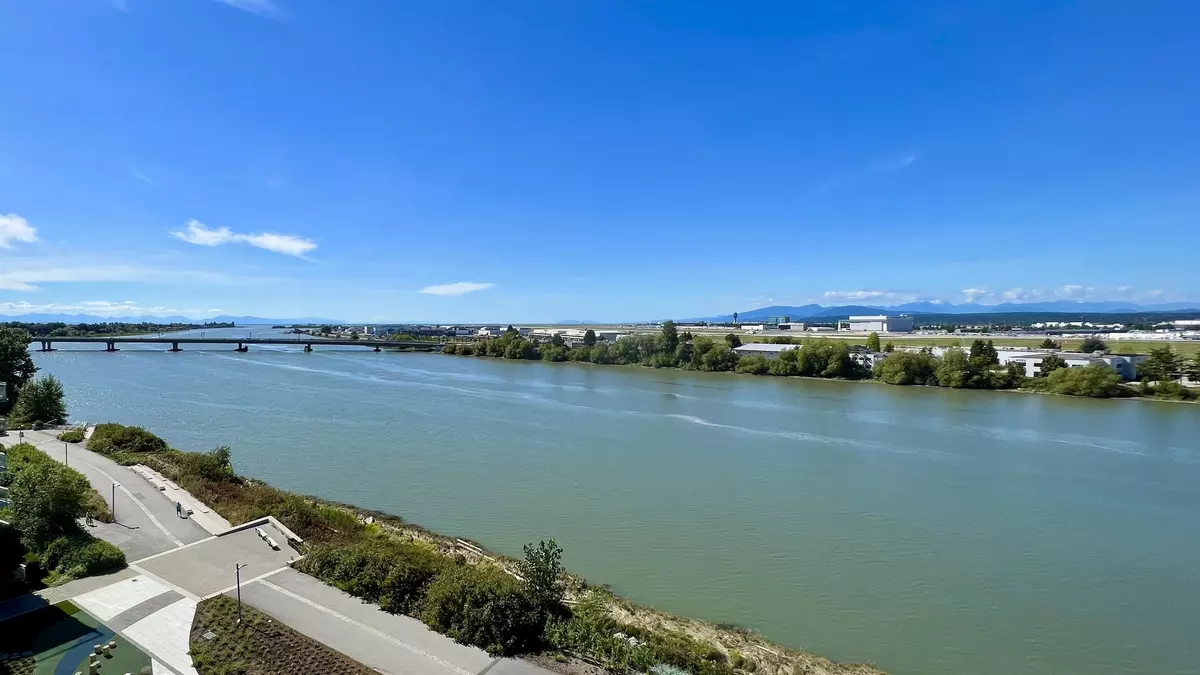
6833 Pearson WAY #701 Richmond, BC V7C 0E8
4 Beds
4 Baths
2,065 SqFt
UPDATED:
Key Details
Property Type Condo
Sub Type Apartment/Condo
Listing Status Active
Purchase Type For Sale
Square Footage 2,065 sqft
Price per Sqft $2,053
MLS Listing ID R3030441
Bedrooms 4
Full Baths 3
Maintenance Fees $1,799
HOA Fees $1,799
HOA Y/N Yes
Year Built 2023
Property Sub-Type Apartment/Condo
Property Description
Location
Province BC
Community Brighouse
Area Richmond
Zoning ZMU4
Rooms
Kitchen 2
Interior
Interior Features Elevator, Storage
Heating Forced Air, Heat Pump
Cooling Central Air, Air Conditioning
Window Features Window Coverings
Appliance Washer/Dryer, Dishwasher, Refrigerator, Stove, Microwave, Oven
Exterior
Exterior Feature Garden, Playground, Balcony
Pool Indoor
Utilities Available Community, Electricity Connected, Natural Gas Connected, Water Connected
Amenities Available Bike Room, Clubhouse, Exercise Centre, Sauna/Steam Room, Trash, Gas, Hot Water, Management, Recreation Facilities
View Y/N Yes
View River, Mountain and City View
Roof Type Concrete
Total Parking Spaces 3
Garage Yes
Building
Story 1
Foundation Concrete Perimeter
Sewer Public Sewer, Sanitary Sewer, Storm Sewer
Water Public
Locker No
Others
Restrictions No Restrictions
Ownership Freehold Strata
Security Features Smoke Detector(s),Fire Sprinkler System







