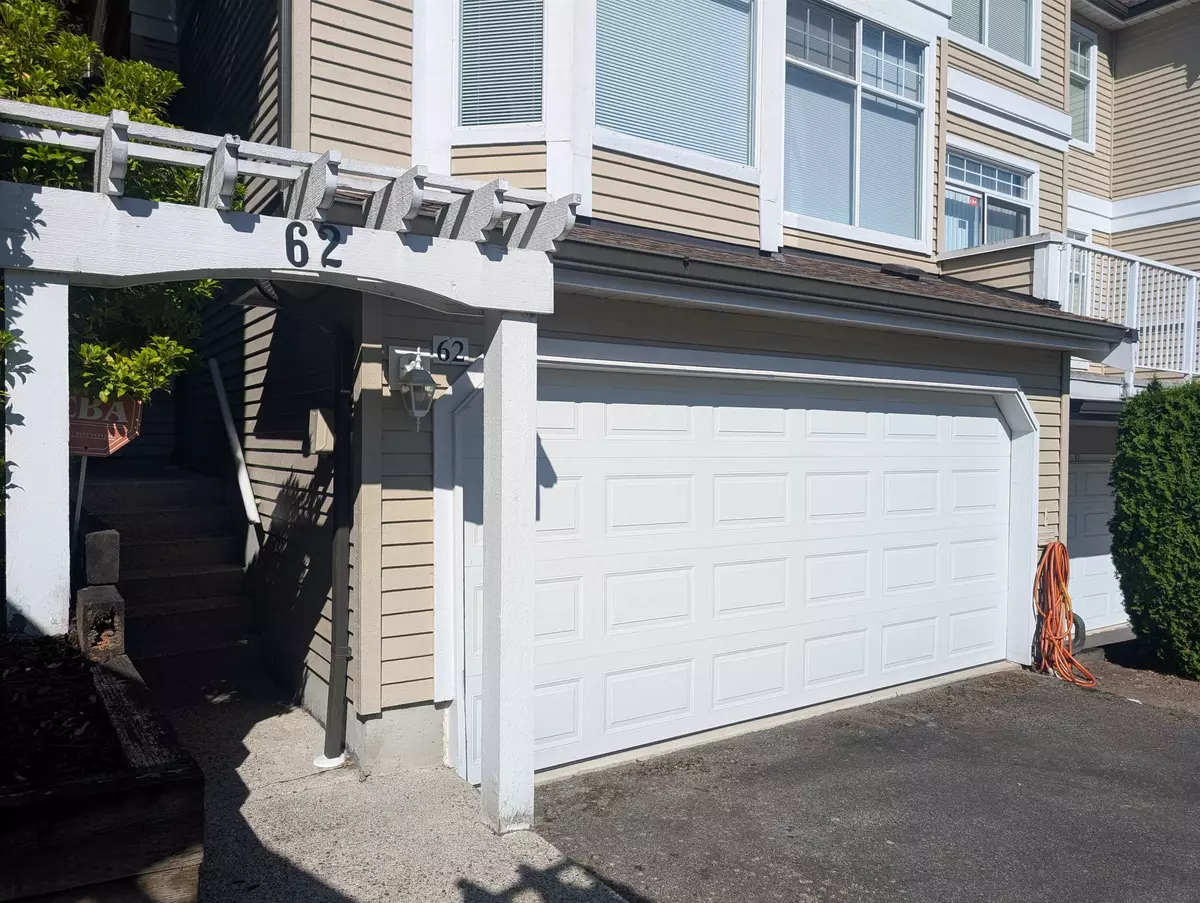
5950 Oakdale RD #62 Burnaby, BC V5H 4R5
3 Beds
3 Baths
1,855 SqFt
UPDATED:
Key Details
Property Type Townhouse
Sub Type Townhouse
Listing Status Active
Purchase Type For Sale
Square Footage 1,855 sqft
Price per Sqft $738
MLS Listing ID R3034414
Style Basement Entry
Bedrooms 3
Full Baths 2
Maintenance Fees $489
HOA Fees $489
HOA Y/N Yes
Year Built 1994
Property Sub-Type Townhouse
Property Description
Location
Province BC
Community Oaklands
Area Burnaby South
Zoning R
Rooms
Kitchen 1
Interior
Heating Forced Air
Flooring Mixed
Fireplaces Number 1
Fireplaces Type Gas
Exterior
Exterior Feature Balcony
Garage Spaces 2.0
Garage Description 2
Pool Outdoor Pool
Utilities Available Electricity Connected, Natural Gas Connected, Water Connected
Amenities Available Other
View Y/N No
Roof Type Asphalt
Porch Patio, Deck
Total Parking Spaces 6
Garage Yes
Building
Story 3
Foundation Concrete Perimeter
Sewer Public Sewer, Sanitary Sewer, Storm Sewer
Water Public
Locker No
Others
Pets Allowed Yes With Restrictions
Restrictions Pets Allowed w/Rest.
Ownership Freehold Strata
Virtual Tour https://youtu.be/Jif5ntCRo88







