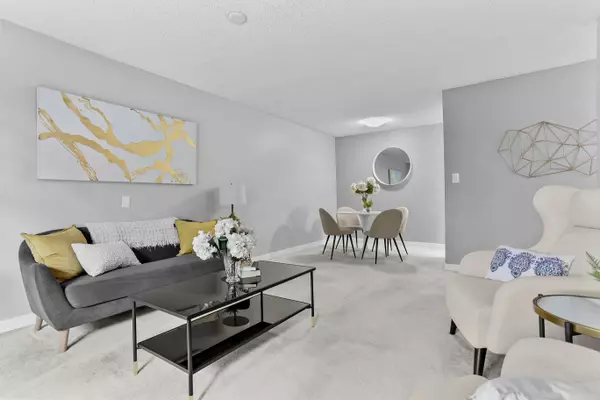
3921 Carrigan CT #214 Burnaby, BC V3N 4J7
2 Beds
1 Bath
926 SqFt
UPDATED:
Key Details
Property Type Condo
Sub Type Apartment/Condo
Listing Status Active
Purchase Type For Sale
Square Footage 926 sqft
Price per Sqft $561
Subdivision Lougheed Estates
MLS Listing ID R3039335
Bedrooms 2
Full Baths 1
Maintenance Fees $484
HOA Fees $484
HOA Y/N Yes
Year Built 1972
Property Sub-Type Apartment/Condo
Property Description
Location
Province BC
Community Government Road
Area Burnaby North
Zoning RM1
Direction East
Rooms
Kitchen 1
Interior
Interior Features Elevator
Heating Baseboard, Hot Water
Flooring Vinyl, Carpet
Appliance Washer/Dryer, Dishwasher, Refrigerator, Stove
Laundry In Unit
Exterior
Exterior Feature Garden
Pool Indoor
Community Features Shopping Nearby
Utilities Available Electricity Connected, Water Connected
Amenities Available Cable/Satellite, Trash, Maintenance Grounds, Management, Recreation Facilities, Sewer, Water
View Y/N No
Roof Type Asphalt
Porch Patio
Exposure East
Total Parking Spaces 1
Garage Yes
Building
Lot Description Central Location, Cul-De-Sac, Recreation Nearby, Wooded
Story 1
Foundation Concrete Perimeter
Sewer Public Sewer, Sanitary Sewer
Water Public
Locker Yes
Others
Pets Allowed Cats OK, Dogs OK, Number Limit (Two), Yes With Restrictions
Restrictions Pets Allowed w/Rest.,Rentals Allwd w/Restrctns
Ownership Freehold Strata







