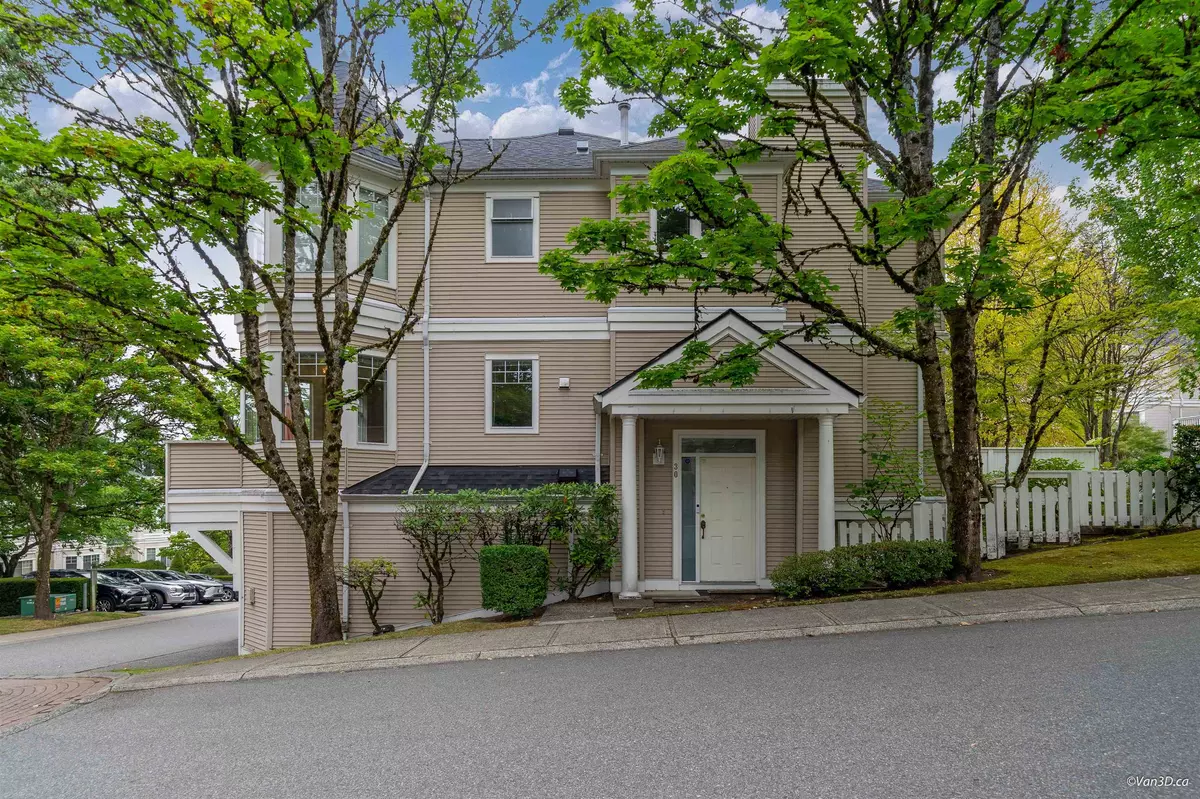
7501 Cumberland ST #30 Burnaby, BC V3N 4Y6
4 Beds
3 Baths
1,965 SqFt
UPDATED:
Key Details
Property Type Townhouse
Sub Type Townhouse
Listing Status Active
Purchase Type For Sale
Square Footage 1,965 sqft
Price per Sqft $569
MLS Listing ID R3047597
Style Split Entry
Bedrooms 4
Full Baths 3
Maintenance Fees $492
HOA Fees $492
HOA Y/N Yes
Year Built 1993
Property Sub-Type Townhouse
Property Description
Location
Province BC
Community The Crest
Area Burnaby East
Zoning TH
Rooms
Kitchen 1
Interior
Heating Mixed, Natural Gas
Flooring Laminate, Mixed, Tile
Fireplaces Number 1
Fireplaces Type Insert, Gas
Window Features Window Coverings
Appliance Washer/Dryer, Dishwasher, Refrigerator, Stove
Laundry In Unit
Exterior
Exterior Feature Balcony
Garage Spaces 2.0
Garage Description 2
Pool Outdoor Pool
Utilities Available Electricity Connected, Natural Gas Connected
Amenities Available Exercise Centre, Trash, Maintenance Grounds, Management, Recreation Facilities
View Y/N No
Roof Type Asphalt
Porch Patio
Total Parking Spaces 2
Garage Yes
Building
Lot Description Cul-De-Sac, Private
Story 2
Foundation Concrete Perimeter
Sewer Public Sewer, Sanitary Sewer
Water Public
Locker No
Others
Pets Allowed Cats OK, Dogs OK, Number Limit (Two), Yes With Restrictions
Restrictions Pets Allowed w/Rest.,Rentals Allwd w/Restrctns
Ownership Freehold Strata
Security Features Smoke Detector(s)
Virtual Tour https://my.matterport.com/show/?m=hFfWvYSUXZM







