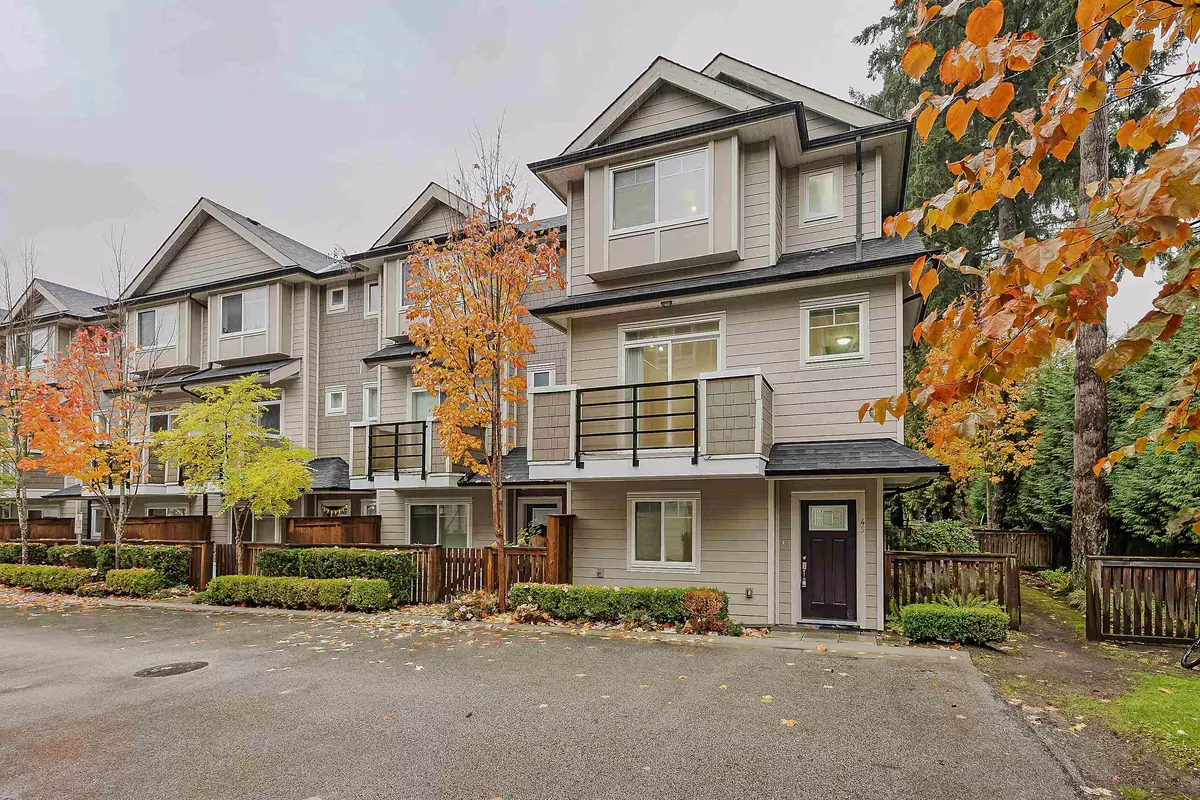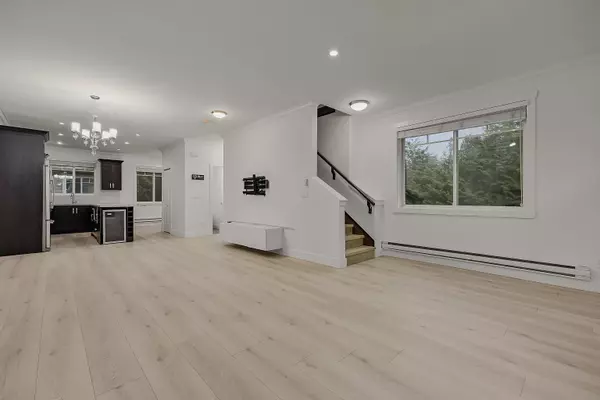
14285 64 AVE #45 Surrey, BC V3W 1Z2
3 Beds
3 Baths
1,588 SqFt
Open House
Tue Oct 28, 9:00am - 6:00pm
Wed Oct 29, 9:00am - 6:00pm
Thu Oct 30, 9:00am - 6:00pm
Mon Oct 27, 9:00am - 6:00pm
UPDATED:
Key Details
Property Type Townhouse
Sub Type Townhouse
Listing Status Active
Purchase Type For Sale
Square Footage 1,588 sqft
Price per Sqft $493
MLS Listing ID R3060682
Style 3 Storey
Bedrooms 3
Full Baths 2
Maintenance Fees $281
HOA Fees $281
HOA Y/N Yes
Year Built 2015
Property Sub-Type Townhouse
Property Description
Location
Province BC
Community Sullivan Station
Area Surrey
Zoning MF
Rooms
Kitchen 1
Interior
Heating Electric
Flooring Laminate, Mixed, Tile
Fireplaces Number 1
Fireplaces Type Electric
Appliance Washer/Dryer, Dishwasher, Refrigerator, Stove
Exterior
Exterior Feature Balcony
Garage Spaces 2.0
Garage Description 2
Utilities Available Electricity Connected, Water Connected
Amenities Available Trash, Maintenance Grounds, Taxes
View Y/N No
Roof Type Asphalt
Total Parking Spaces 2
Garage Yes
Building
Lot Description Central Location, Lane Access
Story 3
Foundation Concrete Perimeter
Sewer Public Sewer, Sanitary Sewer, Storm Sewer
Water Community
Locker No
Others
Pets Allowed Yes With Restrictions
Restrictions Pets Allowed w/Rest.,Rentals Allowed
Ownership Freehold Strata
Virtual Tour https://unbranded.visithome.ai/PmM6dfchMdcAhgzqorpqrE?mu=ft&t=1761061319







