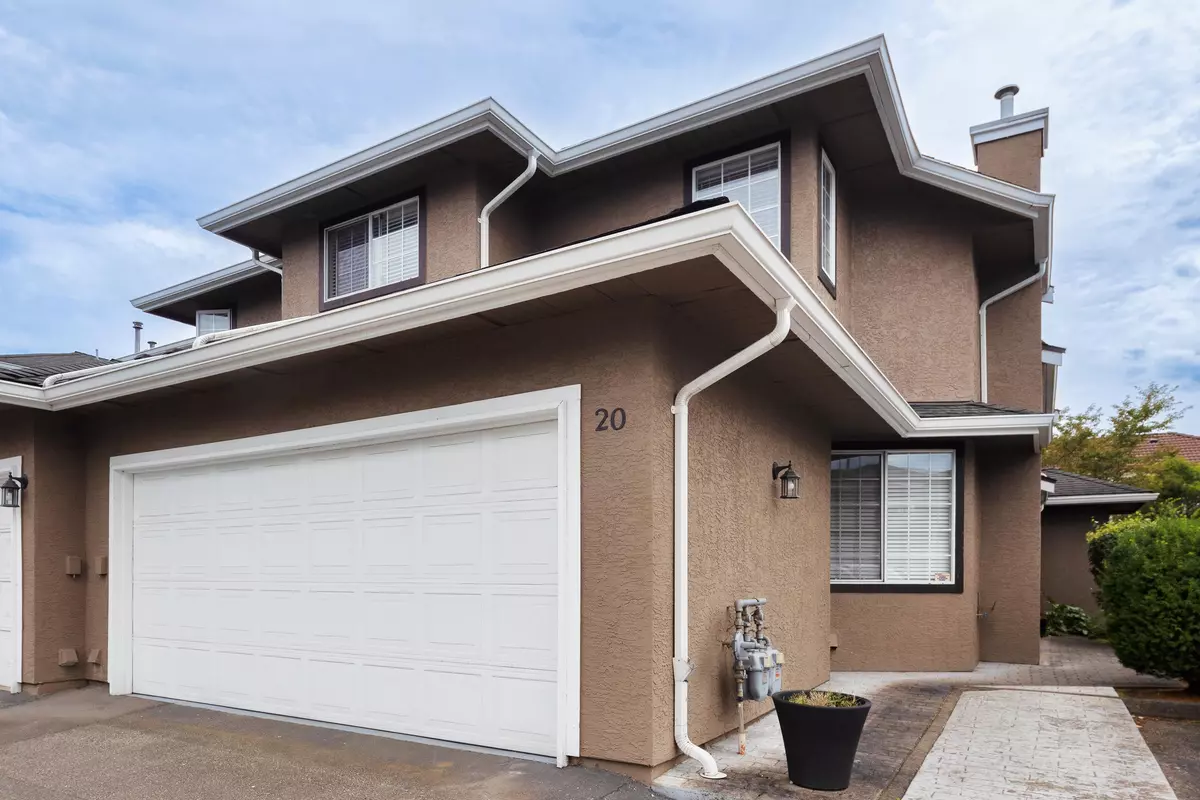
9311 Dayton AVE #20 Richmond, BC V6Y 1E2
3 Beds
3 Baths
1,998 SqFt
Open House
Sun Oct 26, 2:00pm - 4:00pm
UPDATED:
Key Details
Property Type Townhouse
Sub Type Townhouse
Listing Status Active
Purchase Type For Sale
Square Footage 1,998 sqft
Price per Sqft $650
Subdivision Dayton Estates
MLS Listing ID R3061168
Bedrooms 3
Full Baths 2
Maintenance Fees $482
HOA Fees $482
HOA Y/N Yes
Year Built 1989
Property Sub-Type Townhouse
Property Description
Location
Province BC
Community Garden City
Area Richmond
Zoning RTL-1
Direction East,West
Rooms
Kitchen 1
Interior
Interior Features Central Vacuum
Heating Hot Water, Natural Gas, Radiant
Flooring Mixed, Tile, Carpet
Fireplaces Number 2
Fireplaces Type Insert, Gas
Window Features Window Coverings
Appliance Washer/Dryer, Dishwasher, Refrigerator, Stove
Laundry In Unit
Exterior
Exterior Feature Garden
Garage Spaces 2.0
Garage Description 2
Fence Fenced
Utilities Available Electricity Connected, Natural Gas Connected, Water Connected
Amenities Available Trash, Maintenance Grounds, Management, Snow Removal
View Y/N No
Roof Type Asphalt
Porch Patio
Exposure South,West
Total Parking Spaces 2
Garage Yes
Building
Lot Description Central Location, Wooded
Story 2
Foundation Slab
Sewer Public Sewer, Sanitary Sewer
Water Public
Locker No
Others
Pets Allowed Cats OK, Dogs OK, Number Limit (Two), Yes With Restrictions
Restrictions Pets Allowed w/Rest.,Rentals Allwd w/Restrctns
Ownership Freehold Strata
Virtual Tour https://drive.google.com/drive/folders/1vEZyLHIVTsVBAMmbk4BO6k8q0jaJxWUj?usp=sharing







