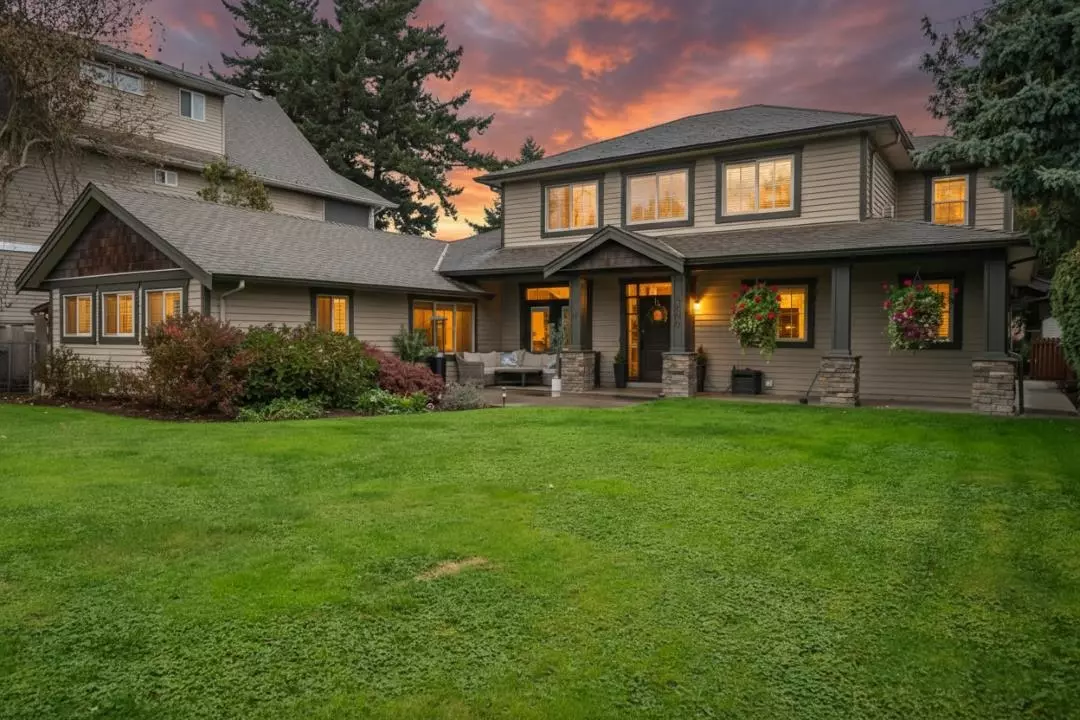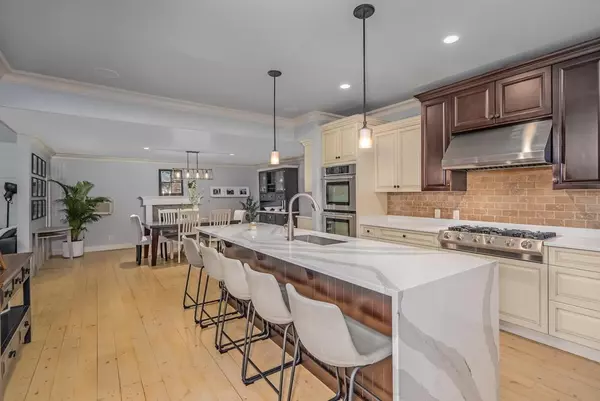
5660 Riverside ST Abbotsford, BC V4X 1T4
5 Beds
3 Baths
2,840 SqFt
UPDATED:
Key Details
Property Type Single Family Home
Sub Type Single Family Residence
Listing Status Active
Purchase Type For Sale
Square Footage 2,840 sqft
Price per Sqft $431
MLS Listing ID R3061340
Bedrooms 5
Full Baths 2
HOA Y/N No
Year Built 2010
Lot Size 9,583 Sqft
Property Sub-Type Single Family Residence
Property Description
Location
Province BC
Community Matsqui
Area Abbotsford
Zoning RS3
Direction West
Rooms
Kitchen 1
Interior
Heating Baseboard, Electric, Natural Gas
Flooring Hardwood, Mixed, Carpet
Fireplaces Number 3
Fireplaces Type Gas
Appliance Washer/Dryer, Dishwasher, Refrigerator, Stove
Exterior
Exterior Feature Private Yard
Garage Spaces 2.0
Garage Description 2
Fence Fenced
Utilities Available Electricity Connected, Natural Gas Connected, Water Connected
View Y/N No
Roof Type Asphalt
Street Surface Paved
Porch Patio
Total Parking Spaces 4
Garage Yes
Building
Lot Description Central Location, Near Golf Course, Lane Access
Story 2
Foundation Concrete Perimeter, Slab
Sewer Public Sewer, Sanitary Sewer, Storm Sewer
Water Public
Locker No
Others
Ownership Freehold NonStrata







