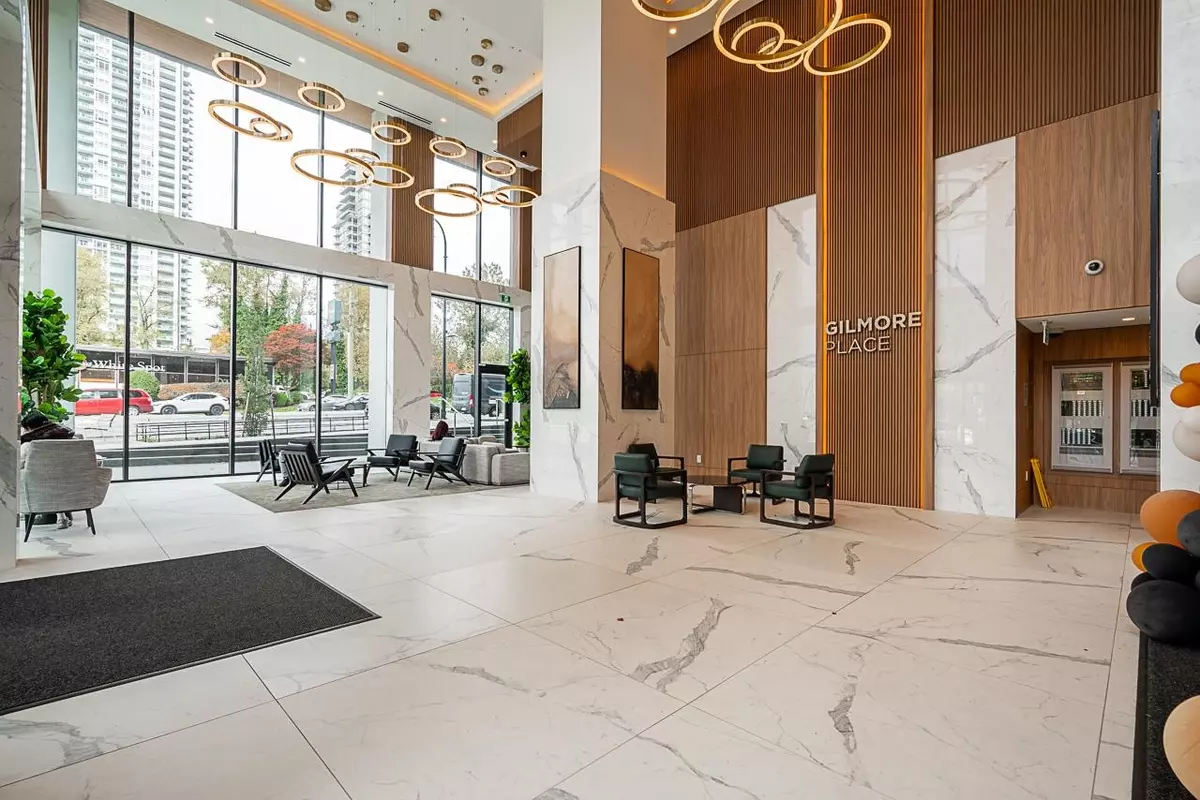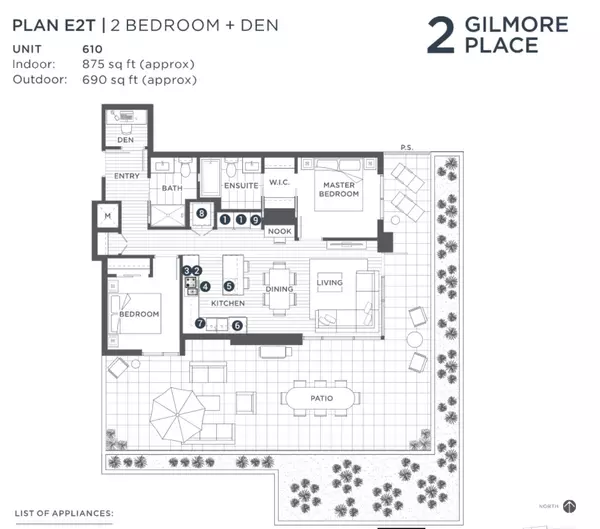
2108 Gilmore AVE #610 Burnaby, BC V5C 0N8
2 Beds
2 Baths
875 SqFt
UPDATED:
Key Details
Property Type Condo
Sub Type Apartment/Condo
Listing Status Active
Purchase Type For Sale
Square Footage 875 sqft
Price per Sqft $1,084
Subdivision Gilmore Place [Tower 2]
MLS Listing ID R3062137
Style Ground Level Unit
Bedrooms 2
Full Baths 2
Maintenance Fees $656
HOA Fees $656
HOA Y/N Yes
Year Built 2024
Property Sub-Type Apartment/Condo
Property Description
Location
Province BC
Community Brentwood Park
Area Burnaby North
Zoning CDRM5S
Direction South
Rooms
Kitchen 1
Interior
Interior Features Guest Suite, Storage
Heating Heat Pump
Cooling Central Air, Air Conditioning
Flooring Laminate, Mixed, Tile
Appliance Washer/Dryer, Dishwasher, Refrigerator, Stove, Microwave
Exterior
Exterior Feature Garden
Pool Indoor, Outdoor Pool
Community Features Shopping Nearby
Utilities Available Community, Electricity Connected, Natural Gas Connected
Amenities Available Bike Room, Clubhouse, Exercise Centre, Recreation Facilities, Caretaker, Trash, Maintenance Grounds, Gas, Hot Water, Management, Sewer, Snow Removal
View Y/N Yes
View Courtyard
Roof Type Torch-On
Porch Patio
Exposure Southeast
Total Parking Spaces 1
Garage Yes
Building
Lot Description Central Location, Recreation Nearby
Foundation Concrete Perimeter
Sewer Public Sewer, Sanitary Sewer, Storm Sewer
Water Public
Locker Yes
Others
Pets Allowed Cats OK, Dogs OK, Number Limit (Two), Yes With Restrictions
Restrictions Pets Allowed w/Rest.,Rentals Allwd w/Restrctns
Ownership Freehold Strata







